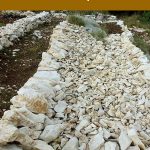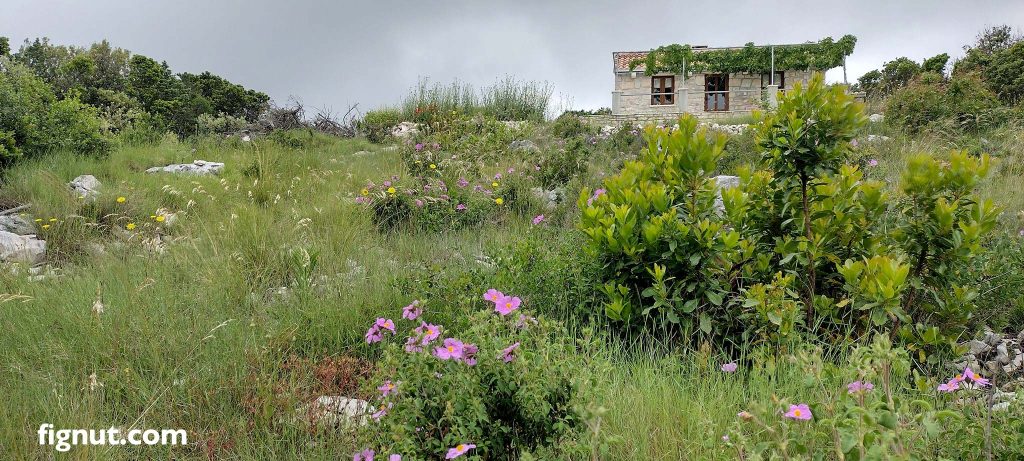
This is a photo I took in the spring when all grass and wildflowers were in bloom. The dry stone walls are on the right side, out of the photo. If you compare this photo with the below one, taken a few years ago, you can see the difference nature makes.
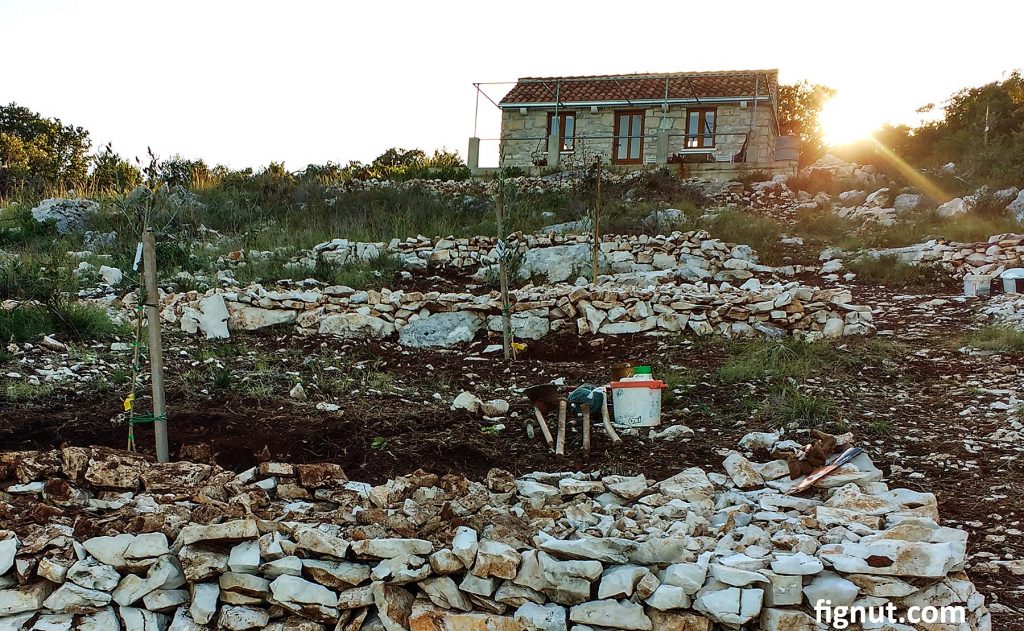
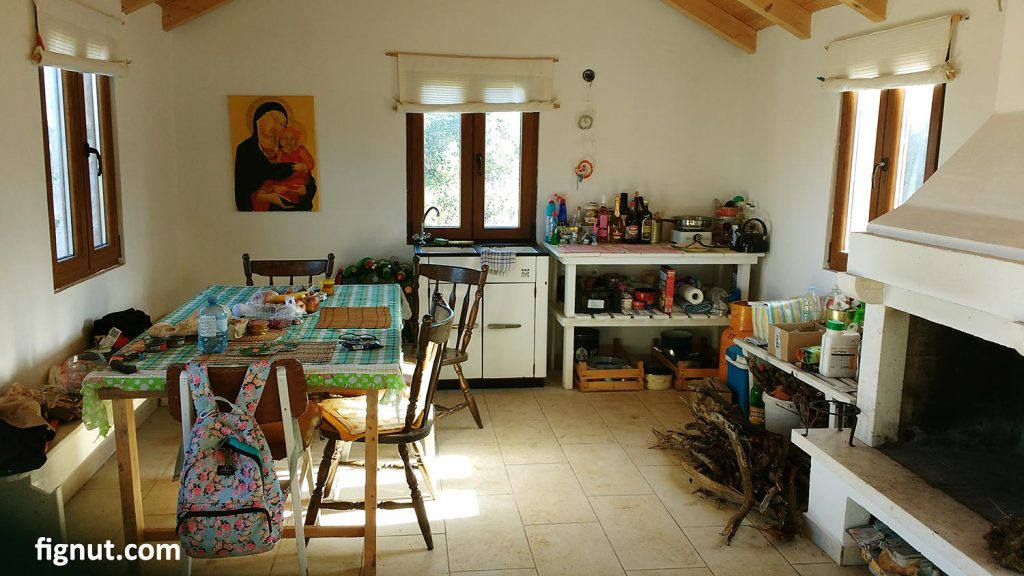
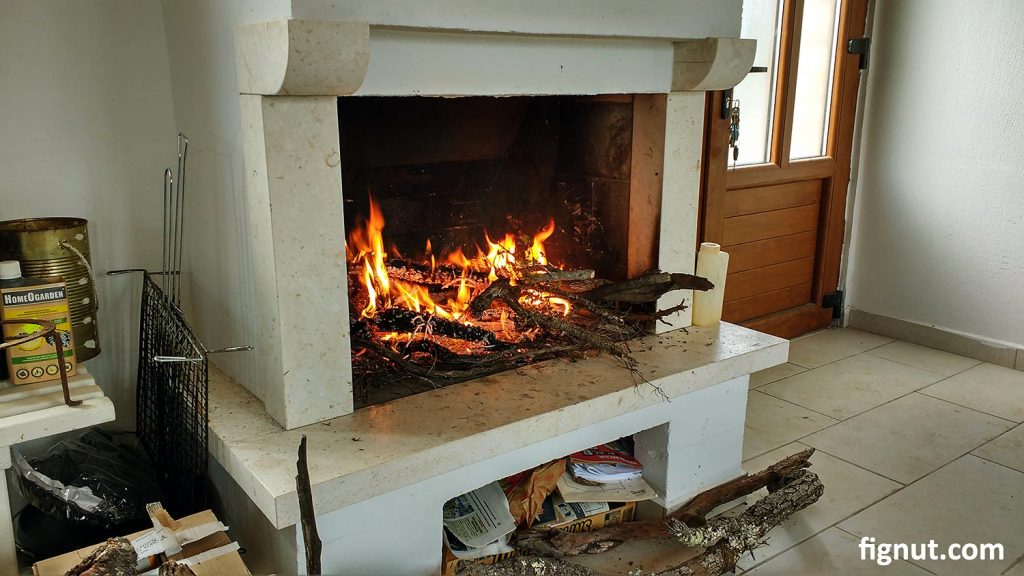
Dry Stone Walling
Dry stone walls, (also called dry-stack walls) is a method of constructing the wall without using any mortar to hold the stones together. I am building them on my land to clear the ground and landscaping, as preparation for planting as well as a windbreak and erosion prevention structure. This is a traditional building method Read more > Dry Stone Walling
Some historical photos and building process
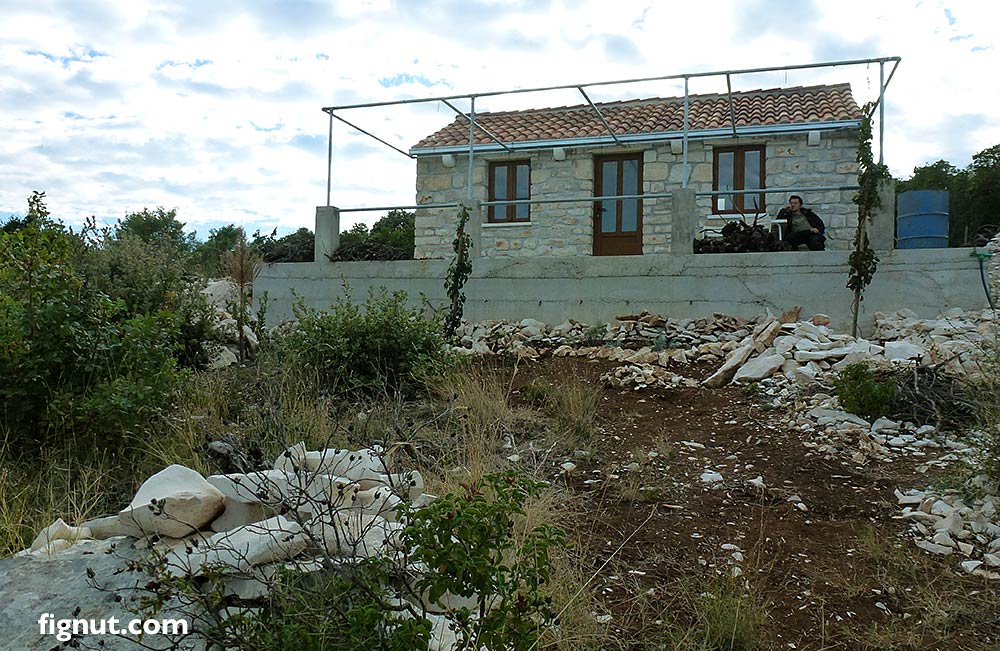
The cottage-front facade, before I started with dry stone walling
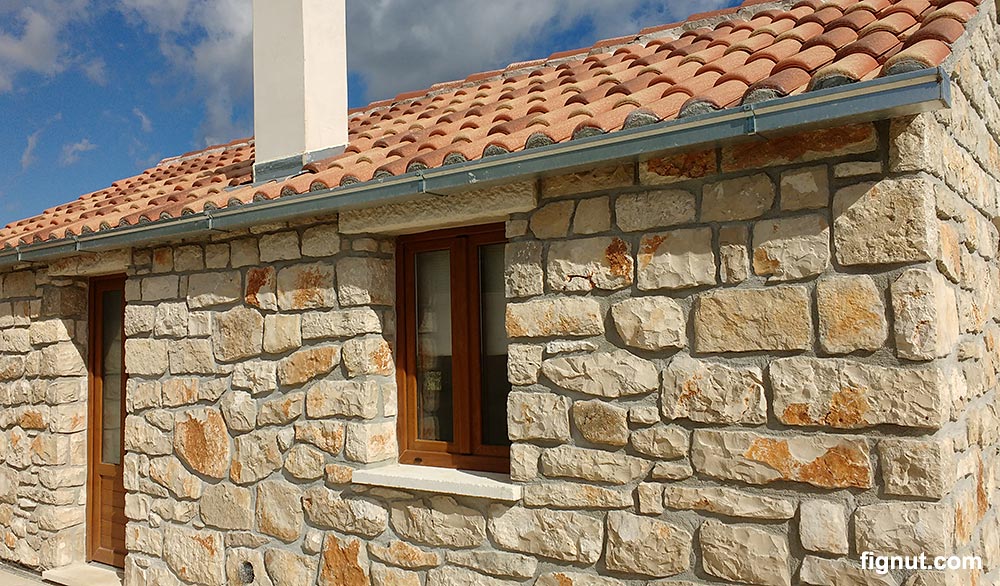
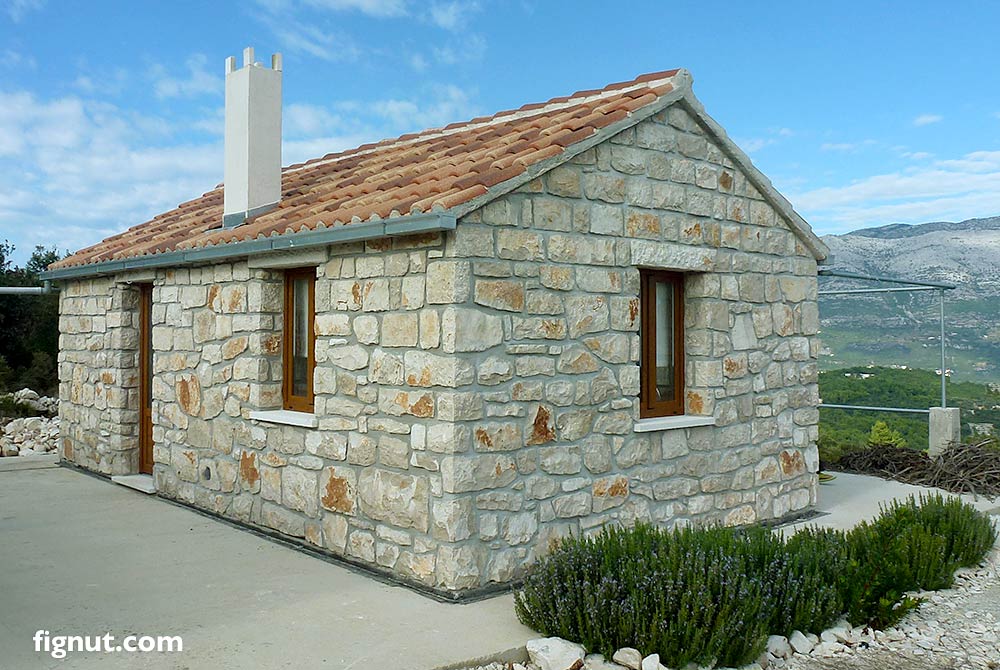
Approach and the back facade
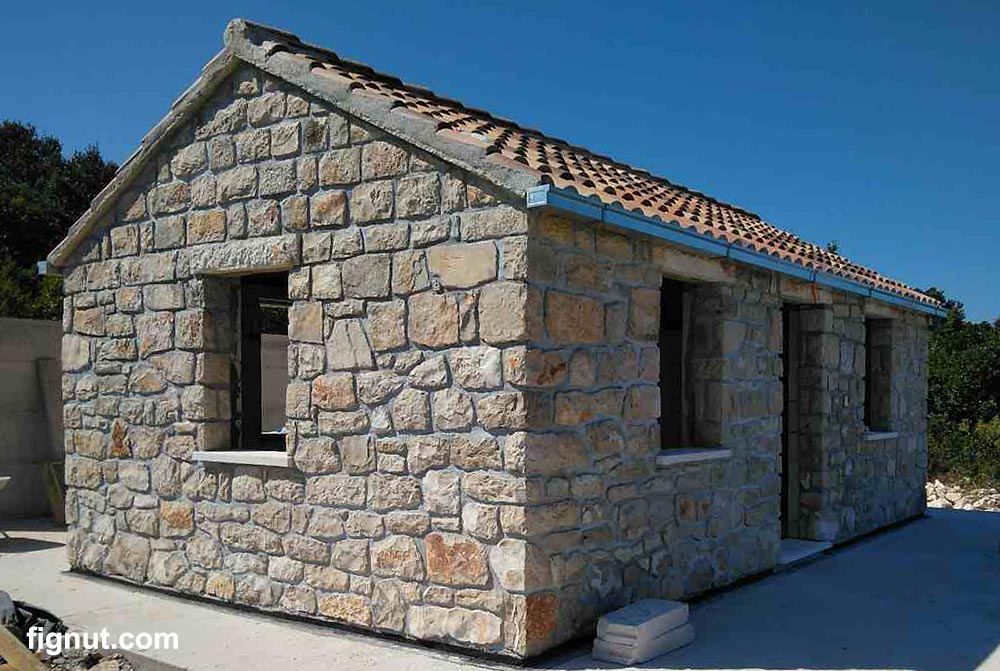
This is the North facade of my cottage last year, just before it was completely finished. It is the stone-built, completely off-grid cottage that I built on the inherited land.
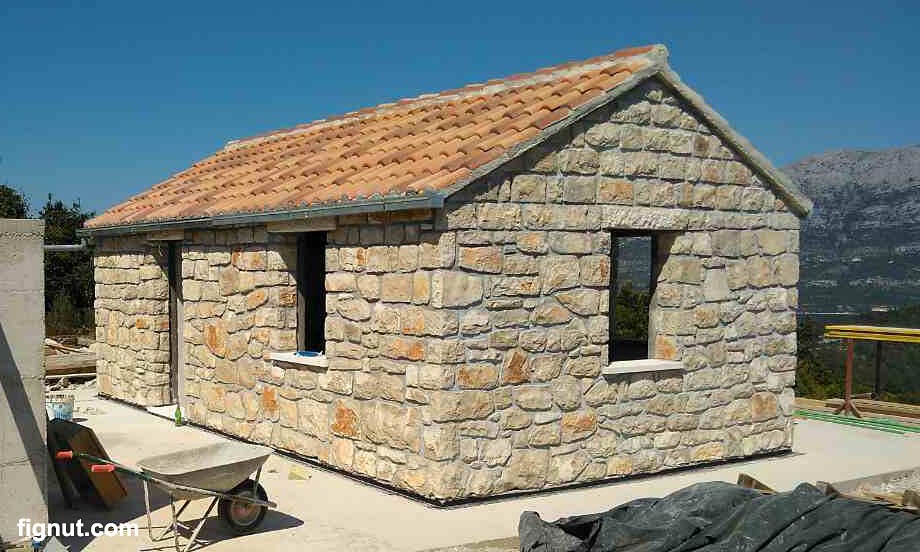
Southern facade of the cottage, before the windows and doors were installed.
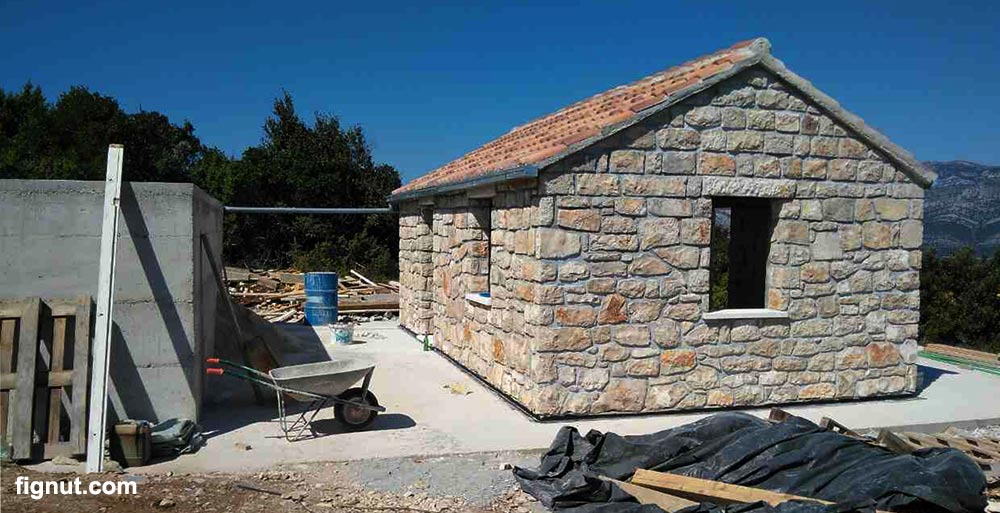
Cottage and a water reservoir that I also built across the patio. The water is harvested from the roof of the cottage and collected in the reservoir. I use this harvested water to water my gardens (fig field, almonds field, lavender, carob trees …)
The front door of the cottage with the installed door and window.
